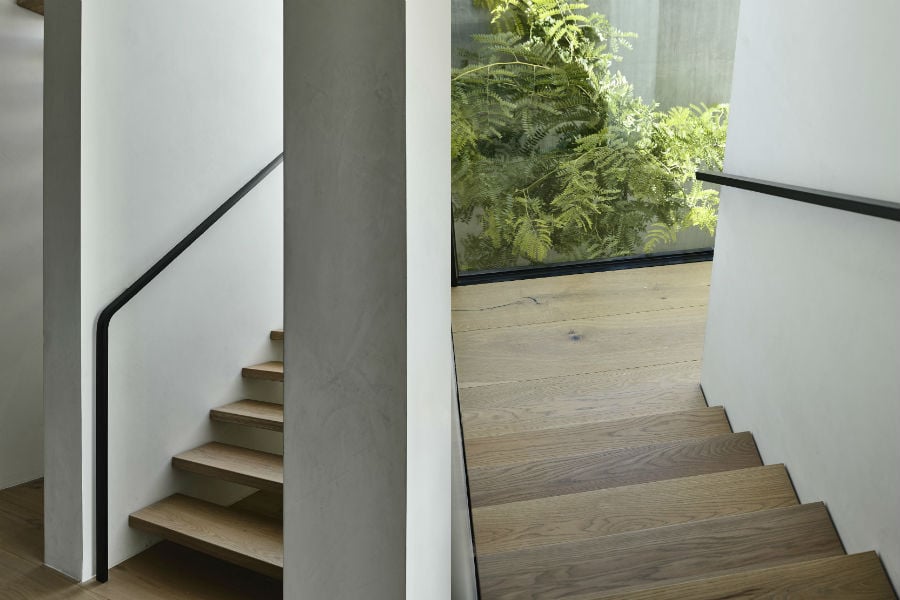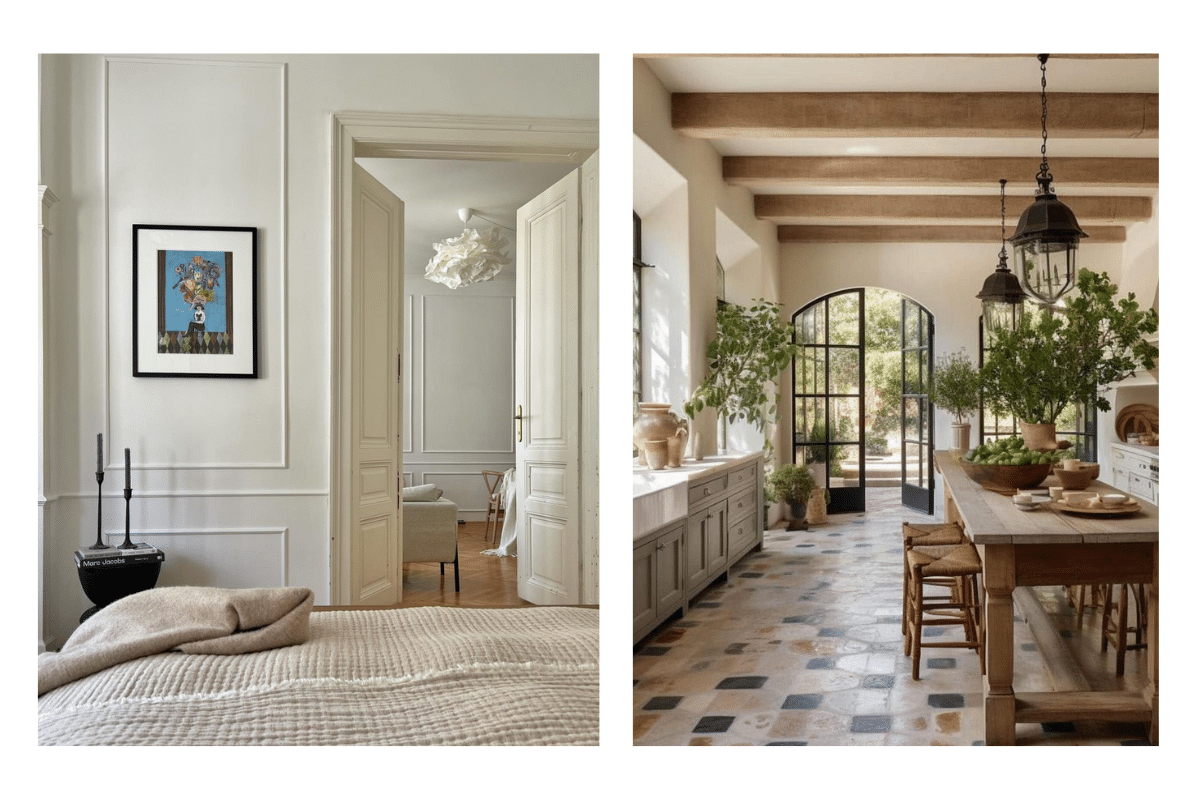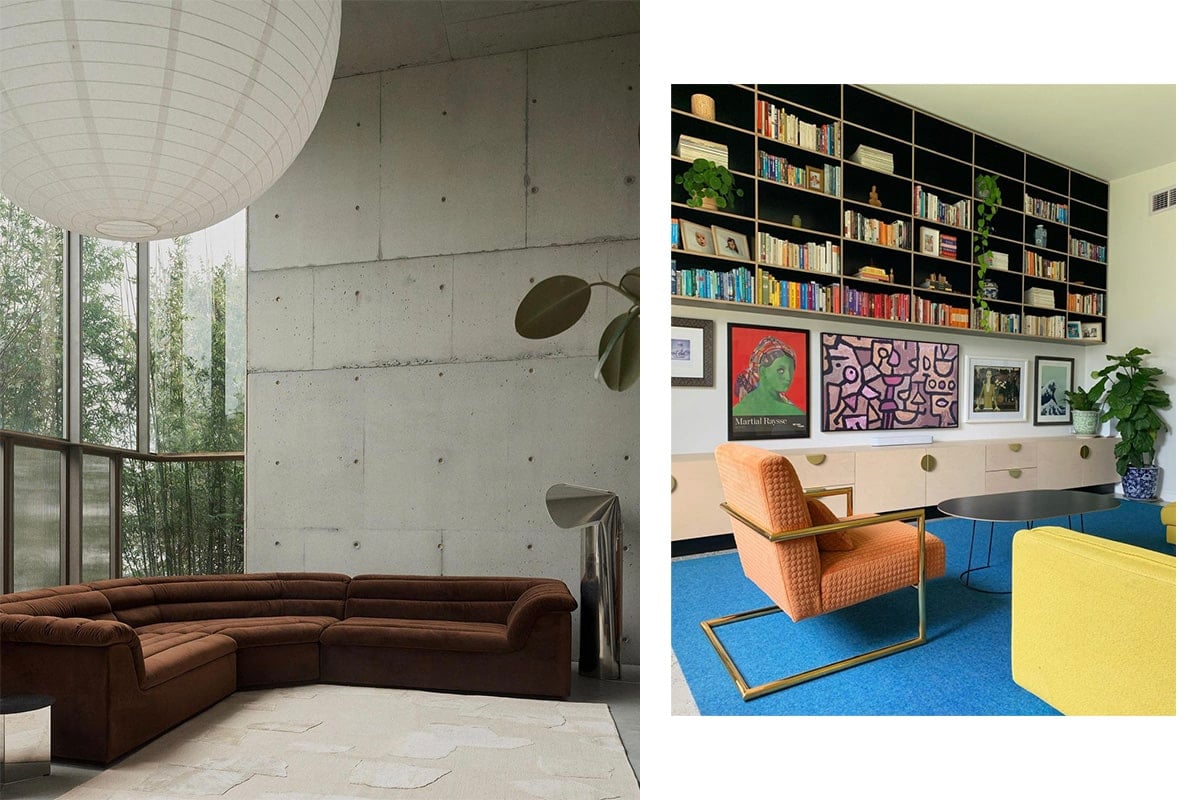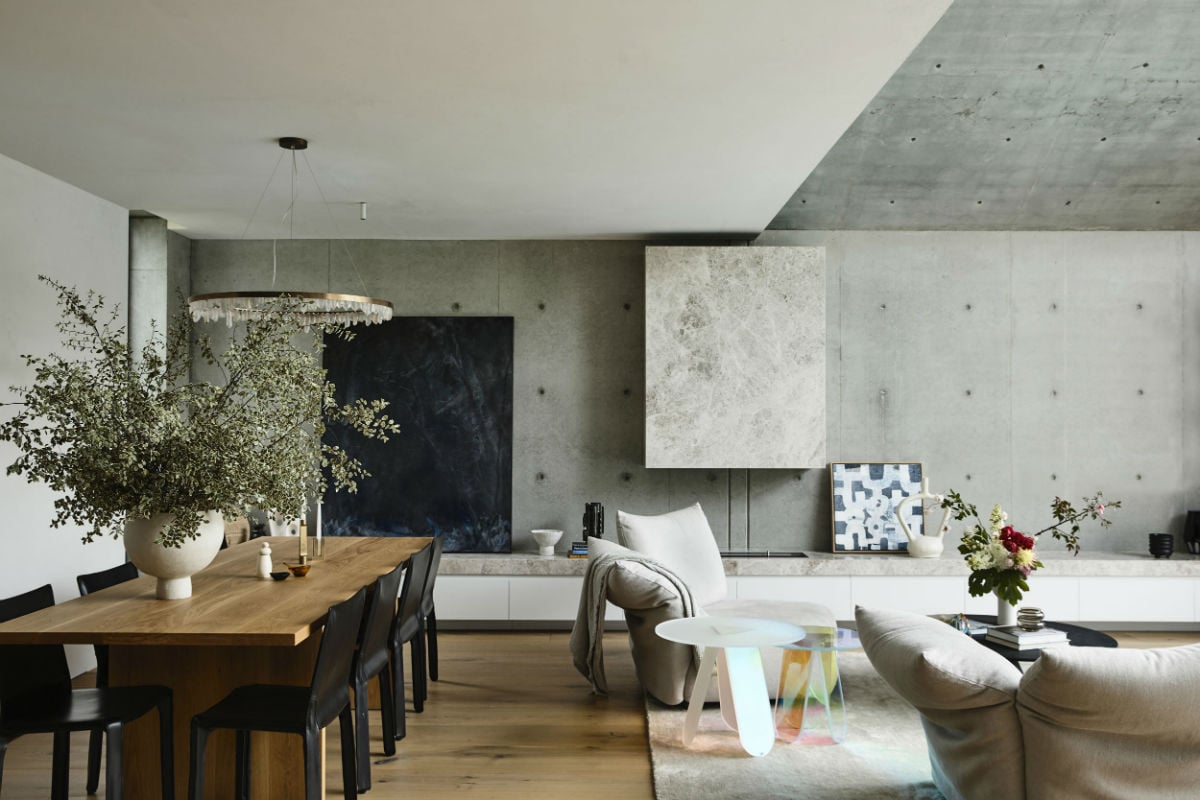
As we turn to coffee table books and Pinterest for interior inspiration to ready our spaces for optimal home-time, we are also drawn to dreaming. Dreaming of the beautiful spaces we might one day inhabit when this is all over. The importance of a considered home has never felt so essential.
Perched quaintly in a Melbourne laneway is Jane and Joey Scandizzo's family home. The charming Victorian frontage gives away very few signs of the contemporary design within. Pete Kennon is one of Melbourne’s most progressive young architects, and the mind behind the Scandizzo's project. With current commissions from a selective client group accumulating - including the homes of Elyse Knowles and Rebecca Maddern - Kennon works across a considered portfolio of architectural and interior design projects where the design is based on the identities of the occupants of the buildings.
Designing intuitively with future users of the buildings in mind. Residential projects are about the clients as people. Integrating this approach as a discovery of identity through the built form, and questioning who we are and how we want to feel when we’re at home.
"Kennon creates enduring spaces that feel familiar—where, in the finest details, stories of time and place unfold."
Here, we talk with Kennon about integrating memory, identity, and our sense of being in his recent project designing the home of Joey and Jane Scandizzo.
Where is the Scandizzo home situated?
The House is in Toorak, in a narrow, tightly-held street off the back of both Toorak Village and Hawksburn Village. While it uses the Toorak postcode – it doesn’t feel like the overzealous grandeur of Toorak.
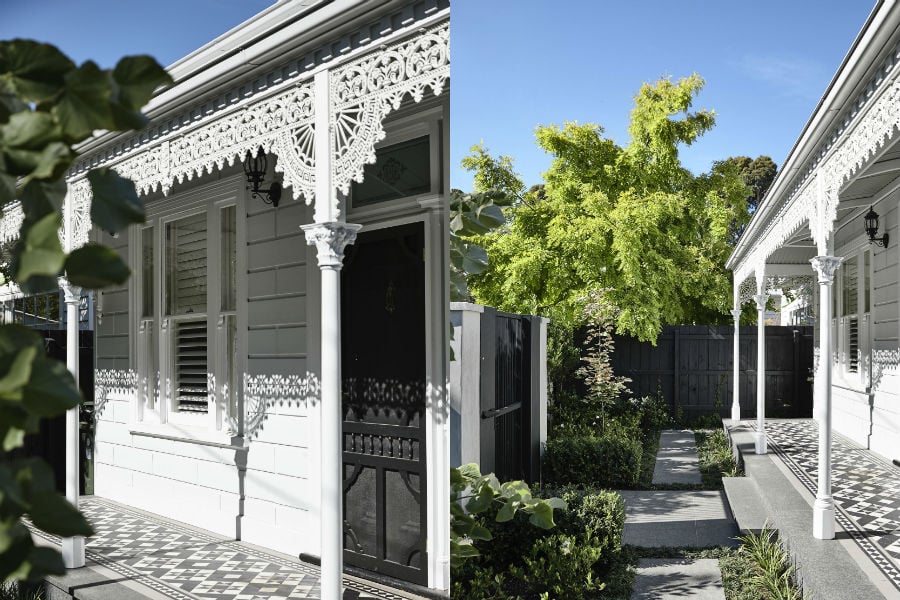
It’s a street lined with trees and modest house sizes, with Toorak primary school bounding one end. A majority of the houses along the street are of the Victorian period. It's a charming setting. It was this streetscape that lead to the decision to keep the front section of the existing house.
What is the neighbourhood like?
The location splits the middle between Hawksburn Village and Toorak Village. It’s a part of Toorak that feels closer to South Yarra. Smaller tighter lots and streets with a greater neighbourhood community feel.
How did you come to meet Jane and Joey Scandizzo?
I was introduced to Joey by a friend who would also become the builder on this project. I caught up with Joey and Jane over a plate of lasagna on site, in the existing house to talk through the project.
What was their vision for the residence?
Upon our first meeting, Joey and Jane didn’t really specify what they had in mind – a new house had been their goal for many years. But given it's their first time building, they were not able to communicate what was in their minds.
My philosophy as an architect is that private residential commissions should be specifically tailored to its occupants. Before we spoke about the house, I wanted to understand Joey and Jane. We caught up over dinner a number of times where we would talk about them, their two young children – and soon to be third. I asked questions about what the future looked like to them, but also equally important I wanted to understand what was their past.
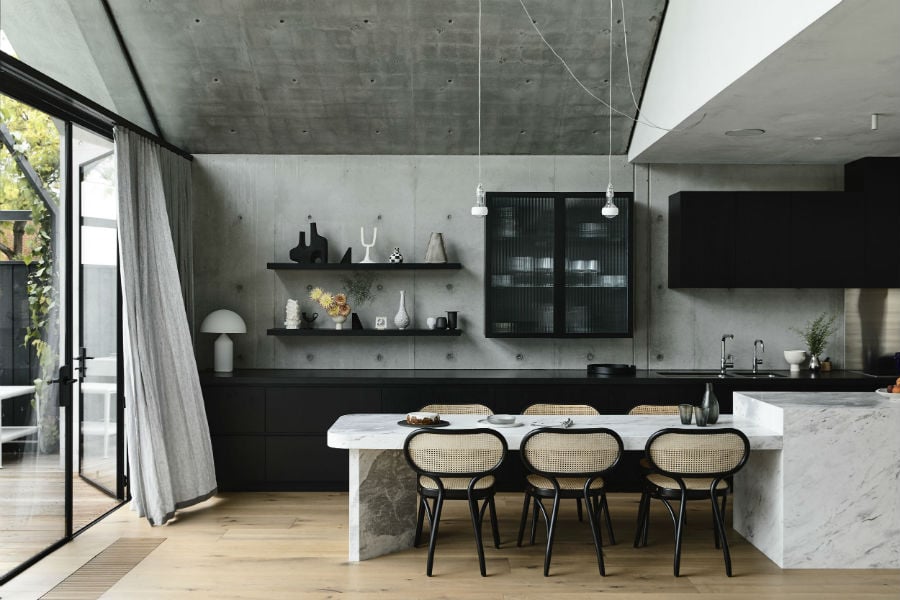
I have a thesis paper I wrote many years ago that links the concept of home and how we perceive it to our upbringing, our childhood and our memories. I spoke of this to Joey first, he explained the house his father built for his family. A strong house made of concrete – something that felt as if it was permanent and had a strong presence - certainly linked to the family’s Italian lineage. Jane grew up outside Melbourne on land with animals and open skies – where the lifestyle was slower and more connected to nature.
These discussions that developed from here were what formed the vision and the architecture – a house that encapsulated the identity of its owners and allowed for the growth of a young family.
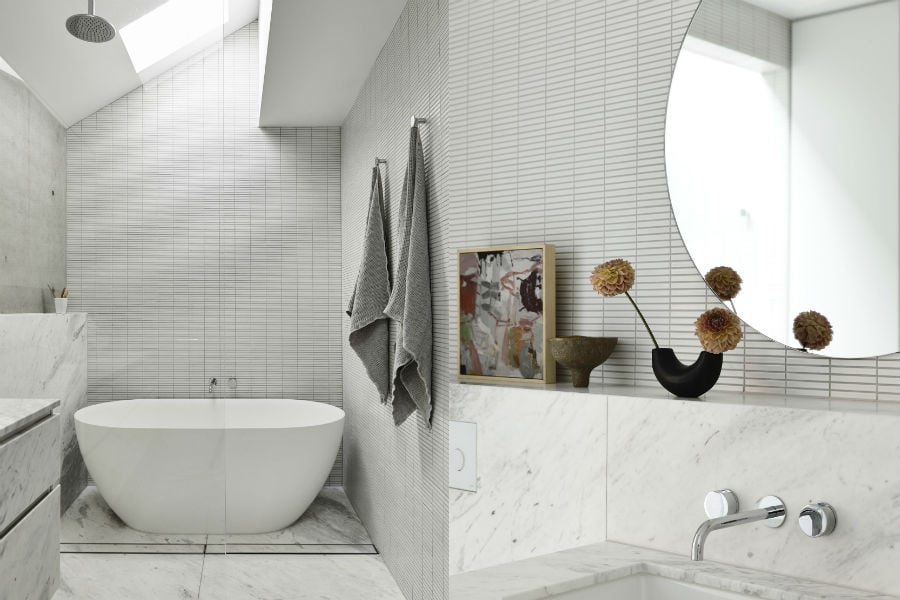
How did you work together to achieve this vision?
It was the process of continuous communication – we would meet regularly through the early design phases of the project where I would explain my design response and ideas, it was this process that enabled conversation over the design decisions and that ultimately lead us to become comfortable in the direction of the project and comfortable in each other. If the identities of each of Jane and Joey were strong individually, I had to design for these to merge and come together. From the exterior of the hard and robust concrete to the softening furnishings of the interiors.
How would you describe the look of this particular design?
The house retained the Victorian-period front and introduces a contemporary vision inside. It retains the charming street presences whilst giving nothing away to the public of the secret retreat and garden behind. The new section of the house follows the slope of the land. The large living room facing the garden enjoys a large aperture to the outside, vast views to open sky and the swimming pool.
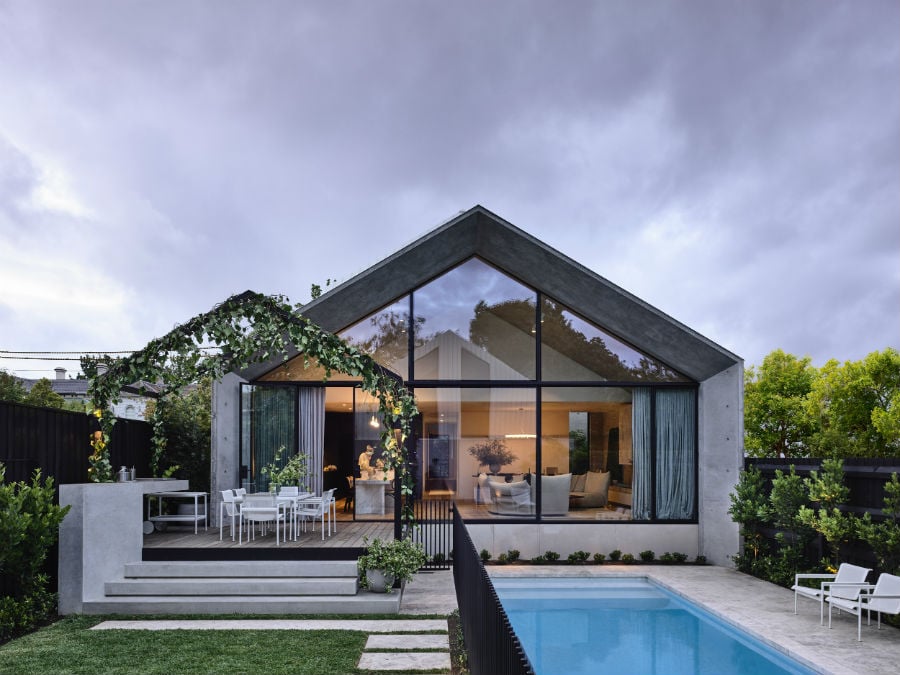
The primary material of the modern additions is insitu concrete. It’s an old building material yet here we have used it in a contemporary way. The architecture has enabled a heavy material to feel light, with precision detailing and delicately concealed engineering. We have been able to capture a building material that is generally so harsh and pair it with a neutral and calm interior.
What do you love most about the property?
The project for me has been incredibly rewarding. It's always a discovery in design and also in the people we are designing for when at the beginning of a commission like this. We are fortunate to have been able to execute it to its fullest intentions. We were able to create a mutual understanding and respect from the beginning that ultimately helped feed the design outcome.
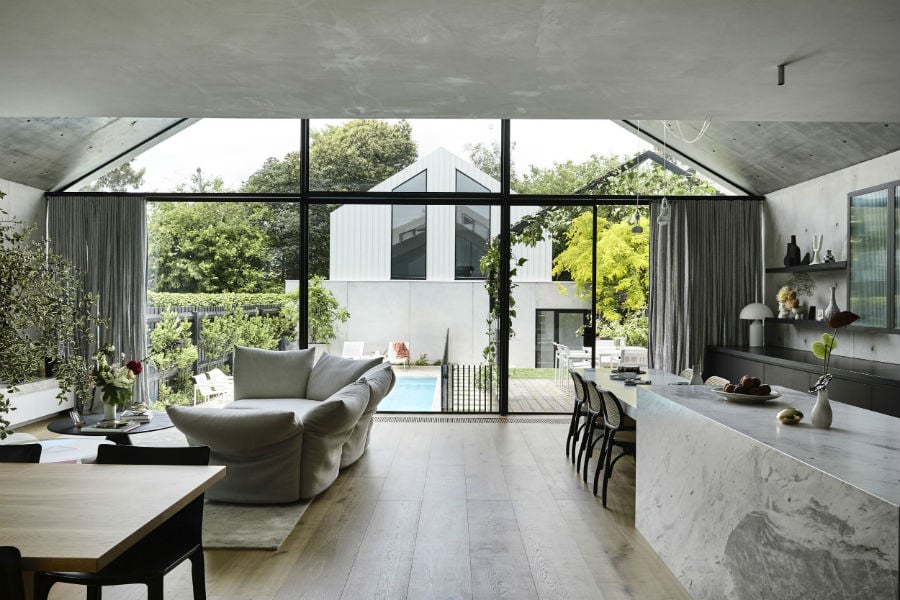
The house is designed on a monochromatic palette that started with the concrete, from there I’d draw out blacks, greys, white, neutral beige colours and materials with natural timber to develop a depth in the interior spaces. It feels minimal yet there is detail in every decision. The house was designed to recede whilst layers of personal belongings bring elements of colour and life that floats on the surface.
It’s a house that is designed to feel like home for the occupants – whether that is entertaining for family and friends or sitting quietly in the morning sunlight, the house appeals to the lifestyle of the future whilst resonating to the subconscious touch points of ones memory and identity of home.
